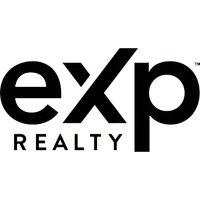$981,000
$999,000
1.8%For more information regarding the value of a property, please contact us for a free consultation.
5 Beds
5 Baths
4,116 SqFt
SOLD DATE : 05/08/2025
Key Details
Sold Price $981,000
Property Type Single Family Home
Sub Type Single Family Residence
Listing Status Sold
Purchase Type For Sale
Square Footage 4,116 sqft
Price per Sqft $238
Subdivision Meadow Ranch
MLS Listing ID 1685637
Sold Date 05/08/25
Bedrooms 5
Full Baths 2
Half Baths 2
Three Quarter Bath 1
Condo Fees $285
HOA Fees $95/qua
HOA Y/N Yes
Abv Grd Liv Area 2,749
Originating Board recolorado
Year Built 2001
Annual Tax Amount $6,135
Tax Year 2023
Lot Size 9,768 Sqft
Acres 0.22
Property Sub-Type Single Family Residence
Property Description
Nestled in the desirable Meadow Ranch subdivision, this stunning home offers breathtaking mountain views and direct access to open space, perfect for walking or biking for miles. Sunlight pours into the home, enhancing its warm and inviting atmosphere.
All five bedrooms are conveniently located on the second floor, ensuring an easy flow throughout the home. The spacious primary suite is a true retreat, with panoramic mountain views from every window. The main-level laundry room provides ample storage, while the expansive walk-out basement features a cozy fireplace, sun-filled windows, a wet bar, a large storage room, and a powder room—ideal for entertaining or relaxing.
Enjoy Colorado's spectacular sunsets from the balcony or host summer gatherings on the covered patio. With easy access to I-70, C-470, downtown Denver, Red Rocks Amphitheater, and Chatfield Reservoir, this home offers both tranquility and convenience.
Exciting updates include new Andersen windows, a new A/C unit, HVAC system, and fresh carpet and flooring—ready for its next owner to move in and enjoy!
Location
State CO
County Jefferson
Zoning P-D
Rooms
Basement Full, Walk-Out Access
Interior
Interior Features Built-in Features, Eat-in Kitchen, Five Piece Bath, High Ceilings, Kitchen Island, Open Floorplan, Pantry, Primary Suite, Walk-In Closet(s)
Heating Forced Air
Cooling Central Air
Flooring Carpet, Tile, Wood
Fireplaces Number 2
Fireplaces Type Basement, Family Room
Fireplace Y
Appliance Bar Fridge, Cooktop, Dishwasher, Disposal, Dryer, Microwave, Oven, Range, Refrigerator, Washer
Laundry In Unit
Exterior
Exterior Feature Private Yard
Garage Spaces 3.0
Fence Full
Roof Type Composition
Total Parking Spaces 3
Garage Yes
Building
Lot Description Landscaped, Level, Many Trees
Sewer Public Sewer
Water Public
Level or Stories Two
Structure Type Frame,Stone,Wood Siding
Schools
Elementary Schools Shaffer
Middle Schools Falcon Bluffs
High Schools Chatfield
School District Jefferson County R-1
Others
Senior Community No
Ownership Individual
Acceptable Financing Cash, Conventional, FHA, VA Loan
Listing Terms Cash, Conventional, FHA, VA Loan
Special Listing Condition None
Read Less Info
Want to know what your home might be worth? Contact us for a FREE valuation!

Our team is ready to help you sell your home for the highest possible price ASAP

© 2025 METROLIST, INC., DBA RECOLORADO® – All Rights Reserved
6455 S. Yosemite St., Suite 500 Greenwood Village, CO 80111 USA
Bought with Your Castle Real Estate Inc
"My job is to find and attract mastery-based agents to the office, protect the culture, and make sure everyone is happy! "







