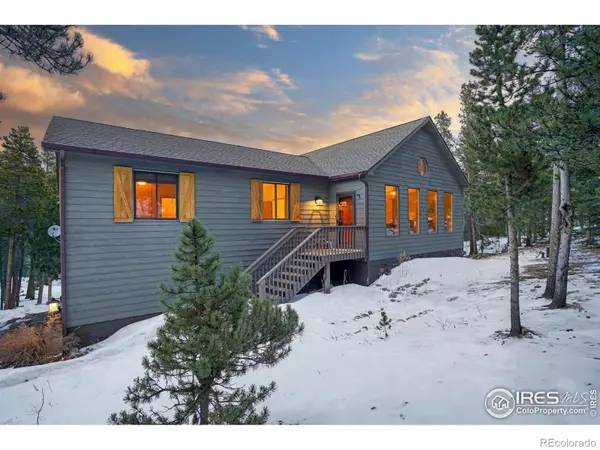
GET MORE INFORMATION
$ 722,500
$ 749,000 3.5%
3 Beds
3 Baths
2,912 SqFt
$ 722,500
$ 749,000 3.5%
3 Beds
3 Baths
2,912 SqFt
Key Details
Sold Price $722,500
Property Type Single Family Home
Sub Type Single Family Residence
Listing Status Sold
Purchase Type For Sale
Square Footage 2,912 sqft
Price per Sqft $248
Subdivision Dory Lakes Filing #1
MLS Listing ID IR1026795
Sold Date 06/23/25
Style Contemporary
Bedrooms 3
Full Baths 3
Condo Fees $60
HOA Fees $5/ann
HOA Y/N Yes
Abv Grd Liv Area 1,826
Year Built 2000
Annual Tax Amount $1,249
Tax Year 2024
Lot Size 1.020 Acres
Acres 1.02
Property Sub-Type Single Family Residence
Source recolorado
Property Description
Location
State CO
County Gilpin
Zoning RS
Rooms
Basement Full, Walk-Out Access
Main Level Bedrooms 3
Interior
Interior Features Eat-in Kitchen, Five Piece Bath, Kitchen Island, Open Floorplan, Radon Mitigation System, Vaulted Ceiling(s), Walk-In Closet(s)
Heating Forced Air
Cooling Ceiling Fan(s)
Flooring Tile
Fireplaces Type Basement, Gas
Equipment Satellite Dish
Fireplace N
Appliance Dishwasher, Disposal, Dryer, Microwave, Oven, Refrigerator, Washer
Laundry In Unit
Exterior
Parking Features Oversized, RV Access/Parking
Garage Spaces 2.0
Utilities Available Cable Available, Electricity Available, Internet Access (Wired), Natural Gas Available
View Mountain(s)
Roof Type Composition
Total Parking Spaces 2
Garage Yes
Building
Lot Description Flood Zone
Foundation Slab
Sewer Septic Tank
Water Well
Level or Stories Two
Structure Type Frame
Schools
Elementary Schools Gilpin
Middle Schools Gilpin County School
High Schools Gilpin County School
School District Gilpin Re-1
Others
Ownership Individual
Acceptable Financing Cash, Conventional, FHA, VA Loan
Listing Terms Cash, Conventional, FHA, VA Loan

6455 S. Yosemite St., Suite 500 Greenwood Village, CO 80111 USA
Bought with Peak Equity Realty

"My job is to find and attract mastery-based agents to the office, protect the culture, and make sure everyone is happy! "







