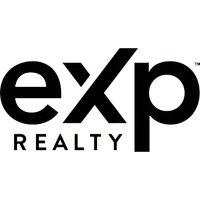4 Beds
5 Baths
3,849 SqFt
4 Beds
5 Baths
3,849 SqFt
OPEN HOUSE
Sat May 03, 12:00pm - 3:00pm
Key Details
Property Type Single Family Home
Sub Type Single Family Residence
Listing Status Active
Purchase Type For Sale
Square Footage 3,849 sqft
Price per Sqft $181
Subdivision Gold Creek Valley
MLS Listing ID 9251389
Style Traditional
Bedrooms 4
Full Baths 3
Half Baths 2
Condo Fees $52
HOA Fees $52/mo
HOA Y/N Yes
Abv Grd Liv Area 2,623
Originating Board recolorado
Year Built 2020
Annual Tax Amount $6,348
Tax Year 2024
Lot Size 6,621 Sqft
Acres 0.15
Property Sub-Type Single Family Residence
Property Description
Upstairs, two generously sized bedrooms share a Jack-and-Jill bathroom, while two additional en-suite bedrooms provide the ultimate in privacy and convenience. The fully finished basement is an entertainer's dream and flexible retreat—featuring a large included projector (included!), kitchenette, convertible half bath (ready for full bath conversion), ample storage, and a hidden furnace behind a secret door. Additional flexible space makes for a perfect home gym, guest suite, or creative studio.
Step outside into your private spa-like escape. A premium saltwater therapeutic hot tub with 49 jets, seating for seven, and a fully automated Covana spa cover with privacy shades offers relaxation at its finest. The heated 2-car garage includes a third tandem bay converted into a workshop with built-in shelving and lifetime-guaranteed Polyaspartic flooring by Ninja Coating. Additional upgrades include dual HVAC & AC units, a water softener, whole-house water filtration, and other high-end enhancements throughout.
Surrounded by peaceful wildlife and open green space, this meticulously maintained home is truly move-in ready and perfectly situated for those seeking a blend of luxury, functionality, and nature.
Homes like this are rare to find - schedule your private showing today and experience all this remarkable property has to offer.
Location
State CO
County Elbert
Rooms
Basement Finished
Interior
Interior Features Built-in Features, Ceiling Fan(s), Five Piece Bath, Granite Counters, High Speed Internet, Jack & Jill Bathroom, Kitchen Island, Open Floorplan, Pantry, Primary Suite, Smoke Free, Hot Tub, Walk-In Closet(s)
Heating Forced Air, Hot Water
Cooling Central Air
Flooring Carpet, Concrete, Laminate, Vinyl
Fireplaces Number 1
Fireplaces Type Living Room, Recreation Room
Fireplace Y
Appliance Bar Fridge, Dishwasher, Disposal, Dryer, Electric Water Heater, Microwave, Oven, Refrigerator, Self Cleaning Oven, Washer, Water Purifier, Water Softener
Laundry In Unit
Exterior
Exterior Feature Private Yard, Rain Gutters, Spa/Hot Tub
Parking Features Concrete, Dry Walled, Finished, Floor Coating, Heated Garage, Insulated Garage, Storage
Garage Spaces 2.0
Fence Full
Utilities Available Cable Available, Electricity Connected, Natural Gas Connected
View Meadow
Roof Type Architecural Shingle
Total Parking Spaces 2
Garage Yes
Building
Lot Description Borders Public Land, Landscaped, Meadow, Sprinklers In Front
Sewer Public Sewer
Water Public
Level or Stories Two
Structure Type Stone
Schools
Elementary Schools Singing Hills
Middle Schools Elizabeth
High Schools Elizabeth
School District Elizabeth C-1
Others
Senior Community No
Ownership Individual
Acceptable Financing 1031 Exchange, Cash, Conventional, FHA, VA Loan
Listing Terms 1031 Exchange, Cash, Conventional, FHA, VA Loan
Special Listing Condition None
Virtual Tour https://youtu.be/wrgKlCtPFnk

6455 S. Yosemite St., Suite 500 Greenwood Village, CO 80111 USA
"My job is to find and attract mastery-based agents to the office, protect the culture, and make sure everyone is happy! "







