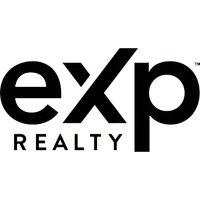2 Beds
3 Baths
1,150 SqFt
2 Beds
3 Baths
1,150 SqFt
OPEN HOUSE
Sat May 03, 12:00pm - 2:00pm
Key Details
Property Type Townhouse
Sub Type Townhouse
Listing Status Active
Purchase Type For Sale
Square Footage 1,150 sqft
Price per Sqft $451
Subdivision Lowry
MLS Listing ID 3812778
Style Contemporary
Bedrooms 2
Full Baths 2
Half Baths 1
Condo Fees $265
HOA Fees $265/mo
HOA Y/N Yes
Abv Grd Liv Area 985
Originating Board recolorado
Year Built 2006
Annual Tax Amount $2,131
Tax Year 2024
Lot Size 747 Sqft
Acres 0.02
Property Sub-Type Townhouse
Property Description
The kitchen boasts granite tile countertops, stainless steel appliances, and bar-height counters—ideal for casual dining or entertaining guests. Upstairs, you'll find two spacious bedrooms, each with its own ensuite bath, offering privacy and functionality. The primary suite includes a generous walk-in closet, a well-appointed bathroom with double vanity, and a linen closet. Additional features include a one-car attached garage and ample storage throughout.
Perfectly situated in one of Denver's most sought-after urban neighborhoods, this turnkey home is located close to several family-friendly parks and within walking distance to shops, restaurants, and three top-tier private schools—including the International School of Denver. Just five miles to the Anschutz Medical Campus (home to UCHealth, Children's Hospital, and the University of Colorado Medical School), and only three miles to Cherry Creek's upscale shopping and dining.
Enjoy the peace and quiet of a walkable neighborhood—truly a dog-walker's paradise.
Location
State CO
County Denver
Zoning R-2-A
Rooms
Basement Partial
Interior
Interior Features Open Floorplan, Primary Suite, Smoke Free, Tile Counters
Heating Forced Air, Natural Gas
Cooling Air Conditioning-Room
Flooring Carpet, Laminate, Tile, Wood
Fireplace N
Appliance Dishwasher, Disposal, Dryer, Oven, Refrigerator, Washer
Laundry In Unit, Laundry Closet
Exterior
Garage Spaces 1.0
Fence None
Utilities Available Cable Available, Electricity Available, Internet Access (Wired), Phone Available
Roof Type Composition
Total Parking Spaces 1
Garage Yes
Building
Foundation Concrete Perimeter, Structural
Sewer Public Sewer
Water Public
Level or Stories Two
Structure Type Brick,Frame,Wood Siding
Schools
Elementary Schools Lowry
Middle Schools Hill
High Schools George Washington
School District Denver 1
Others
Senior Community No
Ownership Individual
Acceptable Financing Conventional, FHA, VA Loan
Listing Terms Conventional, FHA, VA Loan
Special Listing Condition None
Pets Allowed Cats OK, Dogs OK
Virtual Tour https://u.listvt.com/mls/185060901

6455 S. Yosemite St., Suite 500 Greenwood Village, CO 80111 USA
"My job is to find and attract mastery-based agents to the office, protect the culture, and make sure everyone is happy! "







