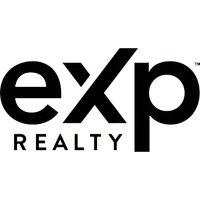3 Beds
3 Baths
1,623 SqFt
3 Beds
3 Baths
1,623 SqFt
OPEN HOUSE
Sat May 03, 11:00am - 1:00pm
Sun May 04, 11:00am - 2:00pm
Key Details
Property Type Townhouse
Sub Type Townhouse
Listing Status Active
Purchase Type For Sale
Square Footage 1,623 sqft
Price per Sqft $292
Subdivision The Township 1St Flg Amd
MLS Listing ID 2349632
Bedrooms 3
Full Baths 2
Half Baths 1
Condo Fees $482
HOA Fees $482/mo
HOA Y/N Yes
Abv Grd Liv Area 1,514
Originating Board recolorado
Year Built 1984
Annual Tax Amount $2,739
Tax Year 2024
Property Sub-Type Townhouse
Property Description
Location
State CO
County Arapahoe
Rooms
Basement Crawl Space, Finished, Partial, Unfinished
Main Level Bedrooms 1
Interior
Interior Features High Ceilings, Kitchen Island, Open Floorplan, Pantry, Primary Suite, Quartz Counters
Heating Forced Air
Cooling Central Air
Flooring Carpet, Laminate
Fireplaces Number 1
Fireplaces Type Family Room
Fireplace Y
Appliance Dishwasher, Disposal, Gas Water Heater, Microwave, Oven, Range, Range Hood, Refrigerator
Laundry In Unit
Exterior
Exterior Feature Balcony, Garden, Private Yard, Rain Gutters
Parking Features Asphalt
Garage Spaces 2.0
Roof Type Composition
Total Parking Spaces 3
Garage Yes
Building
Foundation Slab
Sewer Public Sewer
Water Public
Level or Stories Tri-Level
Structure Type Brick,Concrete,Vinyl Siding
Schools
Elementary Schools Eastridge
Middle Schools Prairie
High Schools Overland
School District Cherry Creek 5
Others
Senior Community No
Ownership Individual
Acceptable Financing Cash, Conventional, FHA, Other, VA Loan
Listing Terms Cash, Conventional, FHA, Other, VA Loan
Special Listing Condition None

6455 S. Yosemite St., Suite 500 Greenwood Village, CO 80111 USA
"My job is to find and attract mastery-based agents to the office, protect the culture, and make sure everyone is happy! "







