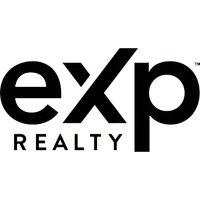GET MORE INFORMATION
$ 550,000
$ 550,000
4 Beds
3 Baths
2,748 SqFt
$ 550,000
$ 550,000
4 Beds
3 Baths
2,748 SqFt
Key Details
Sold Price $550,000
Property Type Single Family Home
Sub Type Single Family Residence
Listing Status Sold
Purchase Type For Sale
Square Footage 2,748 sqft
Price per Sqft $200
Subdivision Hannah Ridge At Feathergrass
MLS Listing ID 6503832
Sold Date 07/31/25
Style Contemporary
Bedrooms 4
Full Baths 3
Condo Fees $49
HOA Fees $49/mo
HOA Y/N Yes
Abv Grd Liv Area 1,378
Year Built 2020
Annual Tax Amount $2,793
Tax Year 2024
Lot Size 5,298 Sqft
Acres 0.12
Property Sub-Type Single Family Residence
Source recolorado
Property Description
Location
State CO
County El Paso
Zoning PUD CAD-O
Rooms
Basement Finished, Full
Main Level Bedrooms 2
Interior
Interior Features Eat-in Kitchen, Granite Counters, High Ceilings, Open Floorplan, Pantry, Quartz Counters, Hot Tub
Heating Electric, Forced Air
Cooling Central Air
Flooring Laminate, Vinyl
Fireplace N
Appliance Cooktop, Dishwasher, Disposal, Oven, Range
Exterior
Exterior Feature Private Yard, Rain Gutters, Spa/Hot Tub
Parking Features Concrete
Garage Spaces 2.0
Fence Full
Utilities Available Electricity Connected, Natural Gas Connected, Phone Available
Roof Type Shingle
Total Parking Spaces 2
Garage Yes
Building
Lot Description Landscaped, Level, Sloped
Sewer Public Sewer
Water Public
Level or Stories One
Structure Type Frame
Schools
Elementary Schools Evans
Middle Schools Horizon
High Schools Sand Creek
School District District 49
Others
Senior Community No
Ownership Individual
Acceptable Financing Cash, Conventional, FHA, Jumbo, VA Loan
Listing Terms Cash, Conventional, FHA, Jumbo, VA Loan
Special Listing Condition None

6455 S. Yosemite St., Suite 500 Greenwood Village, CO 80111 USA
Bought with NON MLS PARTICIPANT
"My job is to find and attract mastery-based agents to the office, protect the culture, and make sure everyone is happy! "







