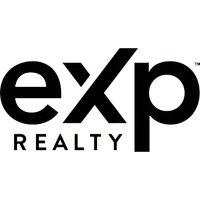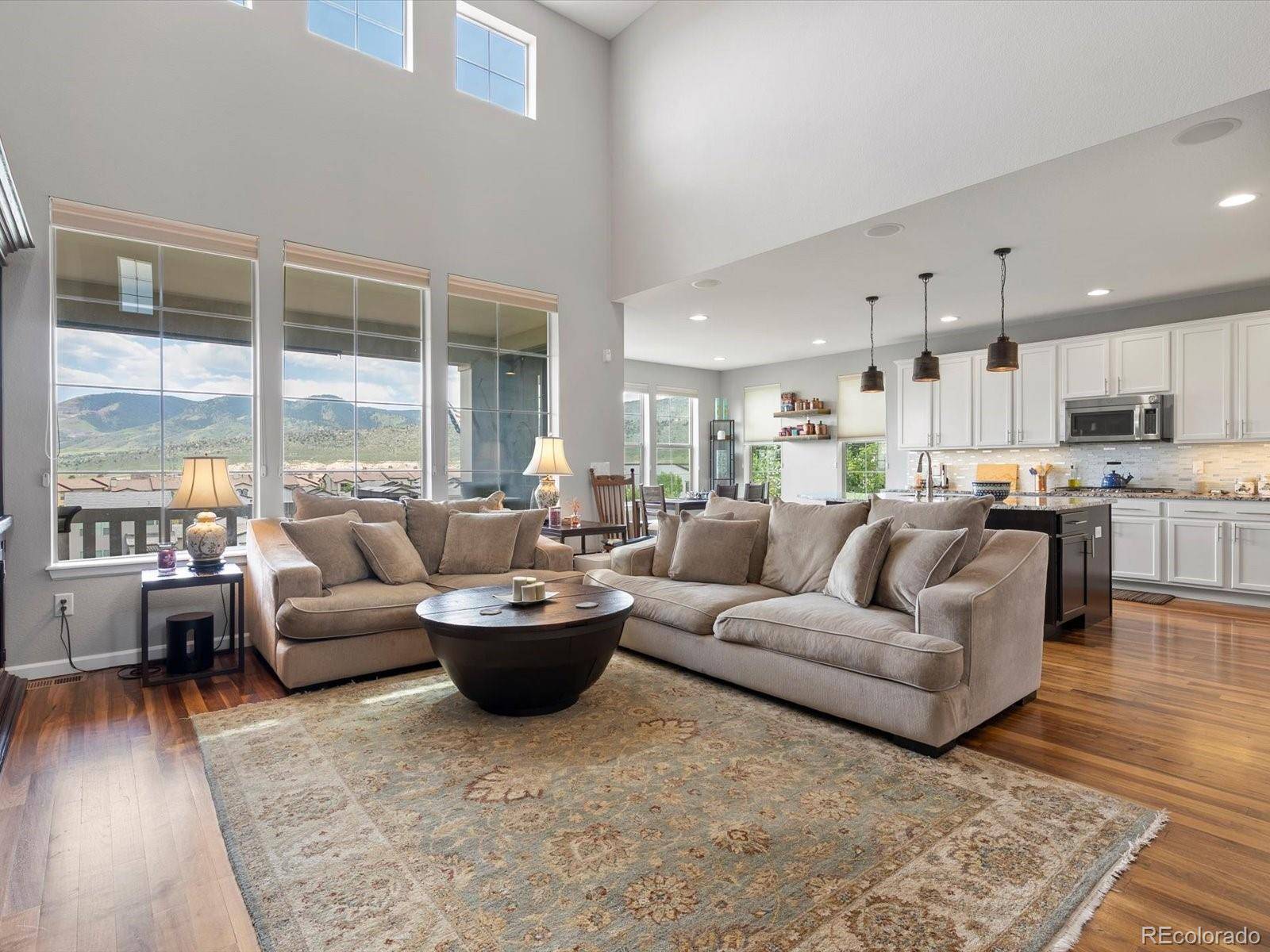5 Beds
4 Baths
4,254 SqFt
5 Beds
4 Baths
4,254 SqFt
OPEN HOUSE
Sat Jun 28, 1:00pm - 3:00pm
Key Details
Property Type Single Family Home
Sub Type Single Family Residence
Listing Status Coming Soon
Purchase Type For Sale
Square Footage 4,254 sqft
Price per Sqft $282
Subdivision Solterra
MLS Listing ID 4221733
Bedrooms 5
Full Baths 2
Three Quarter Bath 2
Condo Fees $135
HOA Fees $135/mo
HOA Y/N Yes
Abv Grd Liv Area 2,175
Year Built 2014
Annual Tax Amount $10,729
Tax Year 2024
Lot Size 6,969 Sqft
Acres 0.16
Property Sub-Type Single Family Residence
Source recolorado
Property Description
Step inside to vaulted ceilings, rich walnut hardwood, and a gas fireplace framed in stone. The gourmet kitchen fuses slab granite, stainless appliances, walk-in pantry, double ovens, cooktop, and a breakfast nook opening to a covered deck—with breathtaking mountain and Red Rocks views. A main-level bedroom/office and full bath add flexibility, while the primary suite offers new tile floors, deck access, a walk-in closet, and an en-suite 5-piece bath.
The walk-out lower level expands living through three additional bedrooms, two baths, a rec room with wet bar (perfect for movie nights or a home gym), and direct access to a landscaped backyard patio. With forced-air heat, central air, built-in speakers, security system, and a 3-car attached garage, this home combines upscale amenities with thoughtful design. Outdoor entertaining space features a pergola complete with stunning mountain views.
Residents enjoy access to Solterra's resort-style clubhouse, The Retreat, featuring a spa, fitness center, and infinity pool framed by Rocky Mountain vistas. Nestled near Green Mountain and Bear Creek Lake Park, and with easy access to C-470 and Hwy 6, you're close to trails, open space, shopping, and dining.
This ranch-style gem offers luxurious, accessible living in a vibrant, active community. Don't miss it!
Location
State CO
County Jefferson
Rooms
Basement Finished, Partial, Walk-Out Access
Main Level Bedrooms 2
Interior
Interior Features Breakfast Bar, Ceiling Fan(s), Eat-in Kitchen, Entrance Foyer, Five Piece Bath, Granite Counters, High Ceilings, Kitchen Island, Open Floorplan, Pantry, Primary Suite, Smoke Free, Vaulted Ceiling(s), Walk-In Closet(s)
Heating Forced Air, Natural Gas
Cooling Central Air
Flooring Carpet, Tile, Wood
Fireplaces Number 2
Fireplaces Type Gas, Gas Log, Living Room, Other
Fireplace Y
Appliance Cooktop, Dishwasher, Disposal, Double Oven, Dryer, Microwave, Refrigerator, Sump Pump, Washer
Laundry Sink, In Unit
Exterior
Exterior Feature Private Yard
Parking Features Concrete
Garage Spaces 3.0
Utilities Available Cable Available, Electricity Connected, Internet Access (Wired), Natural Gas Connected, Phone Connected
View Mountain(s)
Roof Type Concrete
Total Parking Spaces 3
Garage Yes
Building
Lot Description Greenbelt, Landscaped, Level, Master Planned, Sprinklers In Front, Sprinklers In Rear
Sewer Public Sewer
Water Public
Level or Stories One
Structure Type Frame,Stucco
Schools
Elementary Schools Rooney Ranch
Middle Schools Dunstan
High Schools Green Mountain
School District Jefferson County R-1
Others
Senior Community No
Ownership Individual
Acceptable Financing Cash, Conventional, VA Loan
Listing Terms Cash, Conventional, VA Loan
Special Listing Condition None

6455 S. Yosemite St., Suite 500 Greenwood Village, CO 80111 USA
"My job is to find and attract mastery-based agents to the office, protect the culture, and make sure everyone is happy! "







