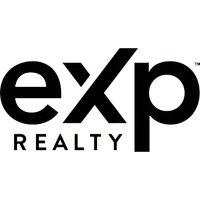$380,000
$399,900
5.0%For more information regarding the value of a property, please contact us for a free consultation.
4 Beds
2 Baths
2,004 SqFt
SOLD DATE : 04/30/2025
Key Details
Sold Price $380,000
Property Type Single Family Home
Sub Type Single Family Residence
Listing Status Sold
Purchase Type For Sale
Square Footage 2,004 sqft
Price per Sqft $189
Subdivision Resubdivision Of Sage Pointe 1St Filing
MLS Listing ID IR1023774
Sold Date 04/30/25
Bedrooms 4
Full Baths 2
Condo Fees $190
HOA Fees $190/mo
HOA Y/N Yes
Abv Grd Liv Area 2,004
Originating Board recolorado
Year Built 2000
Annual Tax Amount $785
Tax Year 2023
Lot Size 0.376 Acres
Acres 0.38
Property Sub-Type Single Family Residence
Property Description
Discover this beautifully updated split-level home in the desirable Sage Point neighborhood! Featuring a flexible floor plan, the home offers two separate living rooms, a spacious primary bedroom with an en-suite bath that includes a relaxing soaker tub and a walk-in shower. An additional bedroom boasts a large adjoining space, perfect for use as a fourth bedroom, private office, or hobby area. The kitchen is a chef's dream, complete with newer stainless steel appliances, including a gas stove, and plenty of room for meal prep and entertaining. Recent updates include fresh paint and stylish new light fixtures throughout the home. Step outside to find a brand-new, fully insulated 30' x 30' shop with convenient alley access-perfect for projects or extra storage. The property also features a two-car attached garage, offering even more space. Don't miss your chance to own this one-of-a-kind home in Sage Point!
Location
State CO
County Logan
Zoning Res
Rooms
Basement Crawl Space, None
Main Level Bedrooms 4
Interior
Interior Features Eat-in Kitchen, Open Floorplan, Vaulted Ceiling(s), Walk-In Closet(s)
Heating Forced Air
Cooling Central Air
Fireplace N
Appliance Dishwasher, Dryer, Microwave, Oven, Refrigerator, Washer
Exterior
Exterior Feature Dog Run
Parking Features Oversized, Oversized Door, RV Access/Parking
Garage Spaces 4.0
Fence Fenced
Utilities Available Electricity Available, Natural Gas Available
View Plains
Roof Type Composition
Total Parking Spaces 4
Garage Yes
Building
Lot Description Level, Sprinklers In Front
Sewer Public Sewer
Water Public
Level or Stories One
Structure Type Frame
Schools
Elementary Schools Other
Middle Schools Sterling
High Schools Sterling
School District Valley Re-1
Others
Ownership Individual
Acceptable Financing Cash, Conventional, FHA, USDA Loan, VA Loan
Listing Terms Cash, Conventional, FHA, USDA Loan, VA Loan
Read Less Info
Want to know what your home might be worth? Contact us for a FREE valuation!

Our team is ready to help you sell your home for the highest possible price ASAP

© 2025 METROLIST, INC., DBA RECOLORADO® – All Rights Reserved
6455 S. Yosemite St., Suite 500 Greenwood Village, CO 80111 USA
Bought with Town Square Realty
"My job is to find and attract mastery-based agents to the office, protect the culture, and make sure everyone is happy! "







